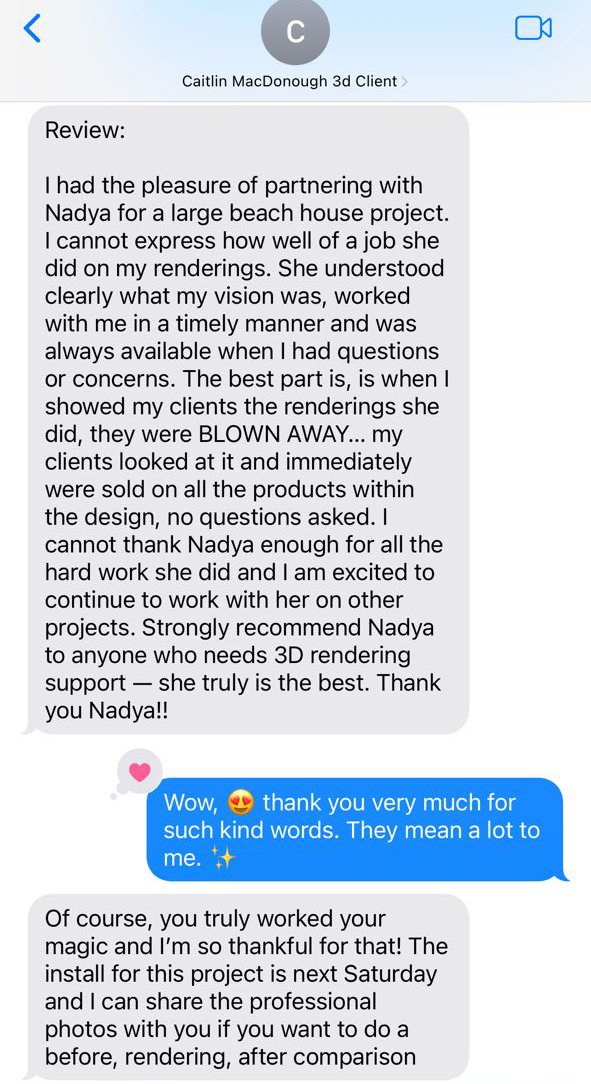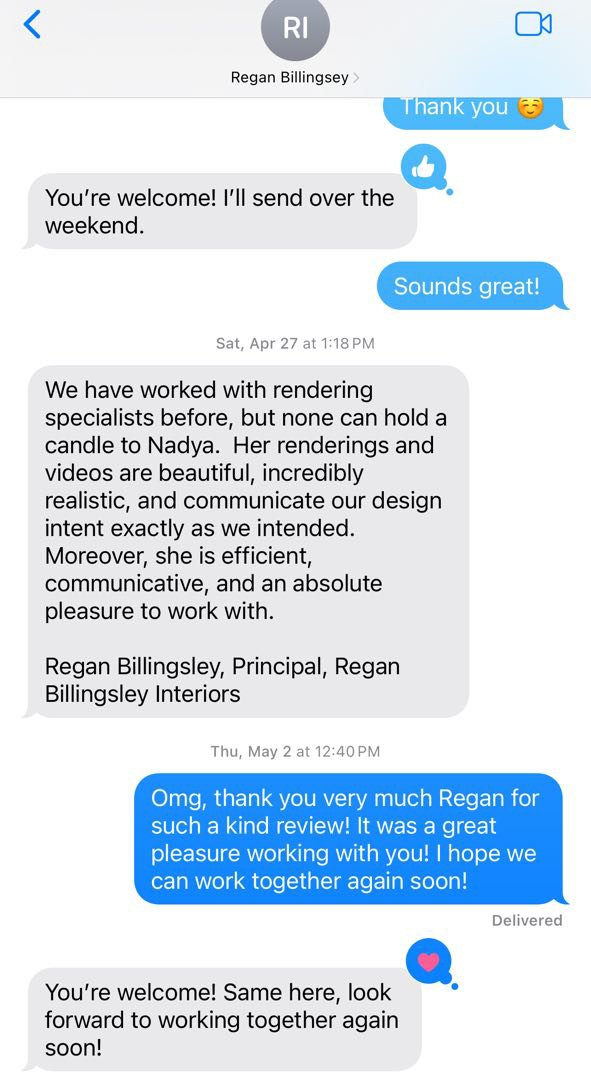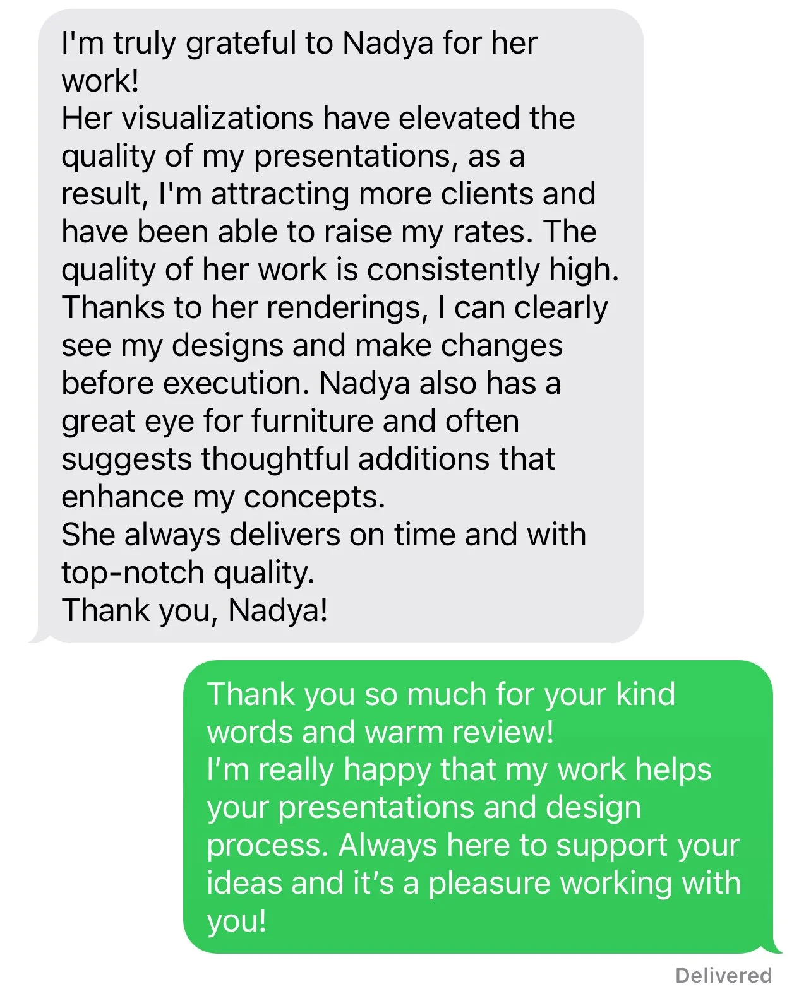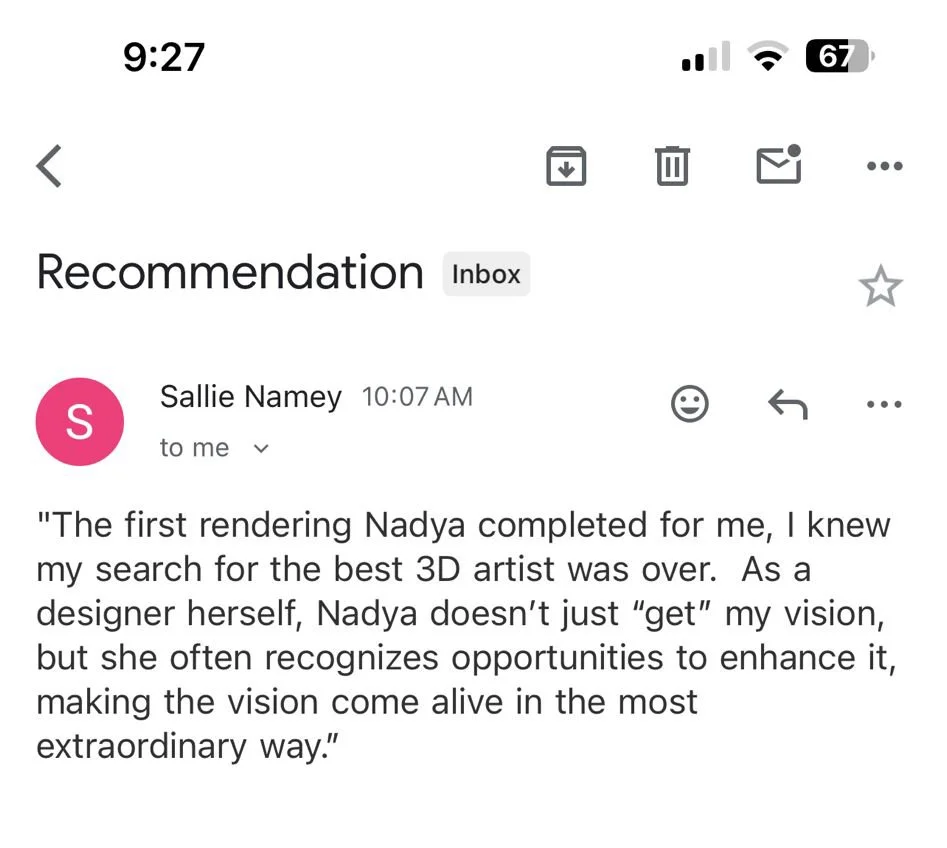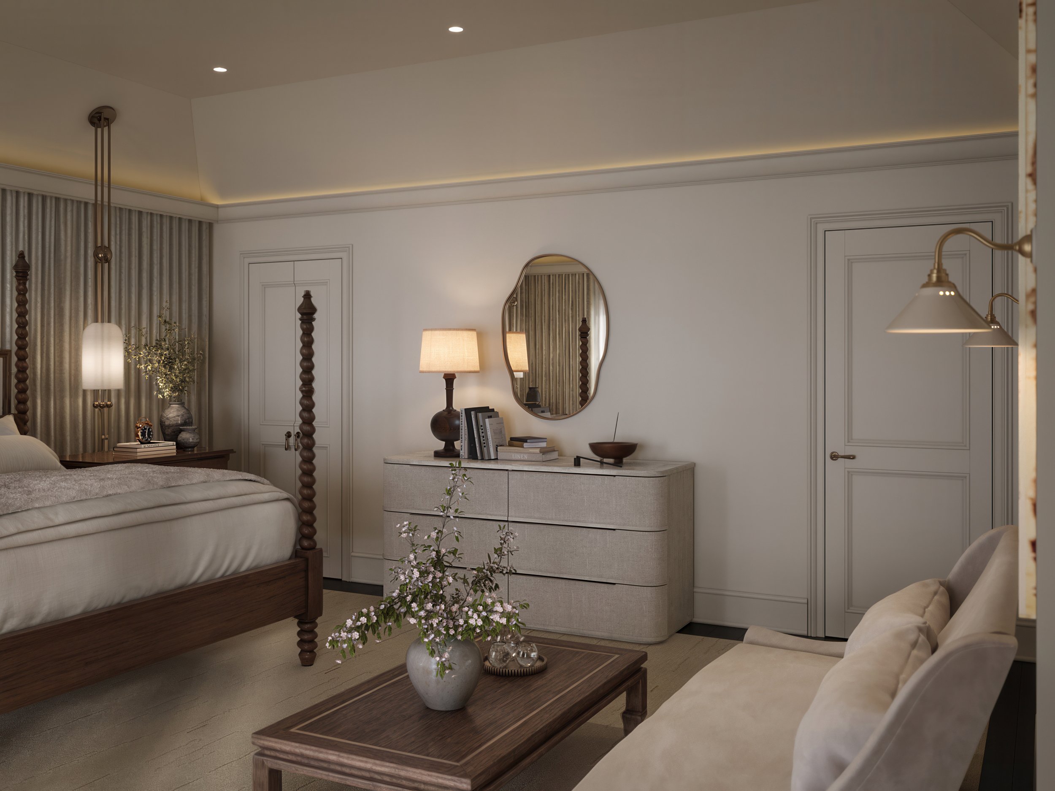
Behind-the-Scenes Support for Interior Designers.
From concept to presentation: 3D visuals, CAD drawings, furniture sourcing, and more!
You can focus on the big picture!
Let’s build beautiful spaces together!
Our Services
-

2D Drawings
Floor plans, elevations, wall layouts, custom furniture drawings
$40 per hour
-

3D Visualization
High-quality renderings and short video walkthroughs for client presentations
$650 per room (3 views + 2 revisions)
-

Furniture & Materials Sourcing
Vendor support, budget-friendly selections
flat fee or hourly
Your vision, clearly presented
Floor plans, elevations, and photorealistic 3D renderings, everything you need to visualize your design before it comes to life.
Want this behind‑the‑scenes support for your own projects? Let’s chat!
How It Works:
Send me your brief or project details
We deliver initial drafts and 3D views
You review + request up to 2 edits
Final files delivered in PDF/CAD/Hi-res formats
👉 Ready to lighten your load?
Why Designers Enjoy Working With Us
Hi, I'm Nadya, lead designer and visualizer at Sidler Designs. While I personally lead every project, I also work with a small, trusted team to ensure fast and high-quality results.
Here’s what designers love about working with us:
• Reliable and fast delivery
• Clear and friendly communication
• Designer-to-designer understanding
• Creative + technical mindset
• Proactive online support



