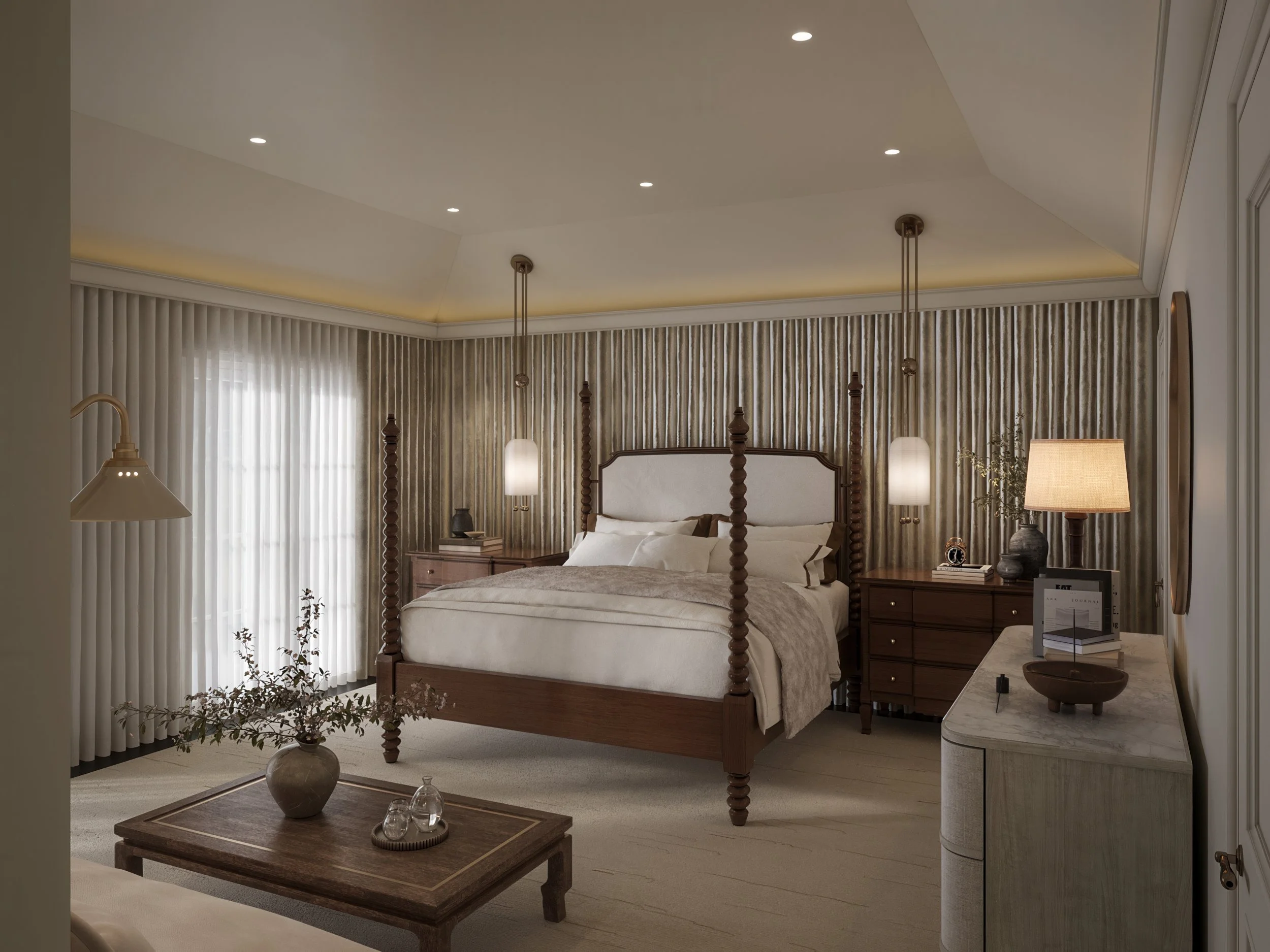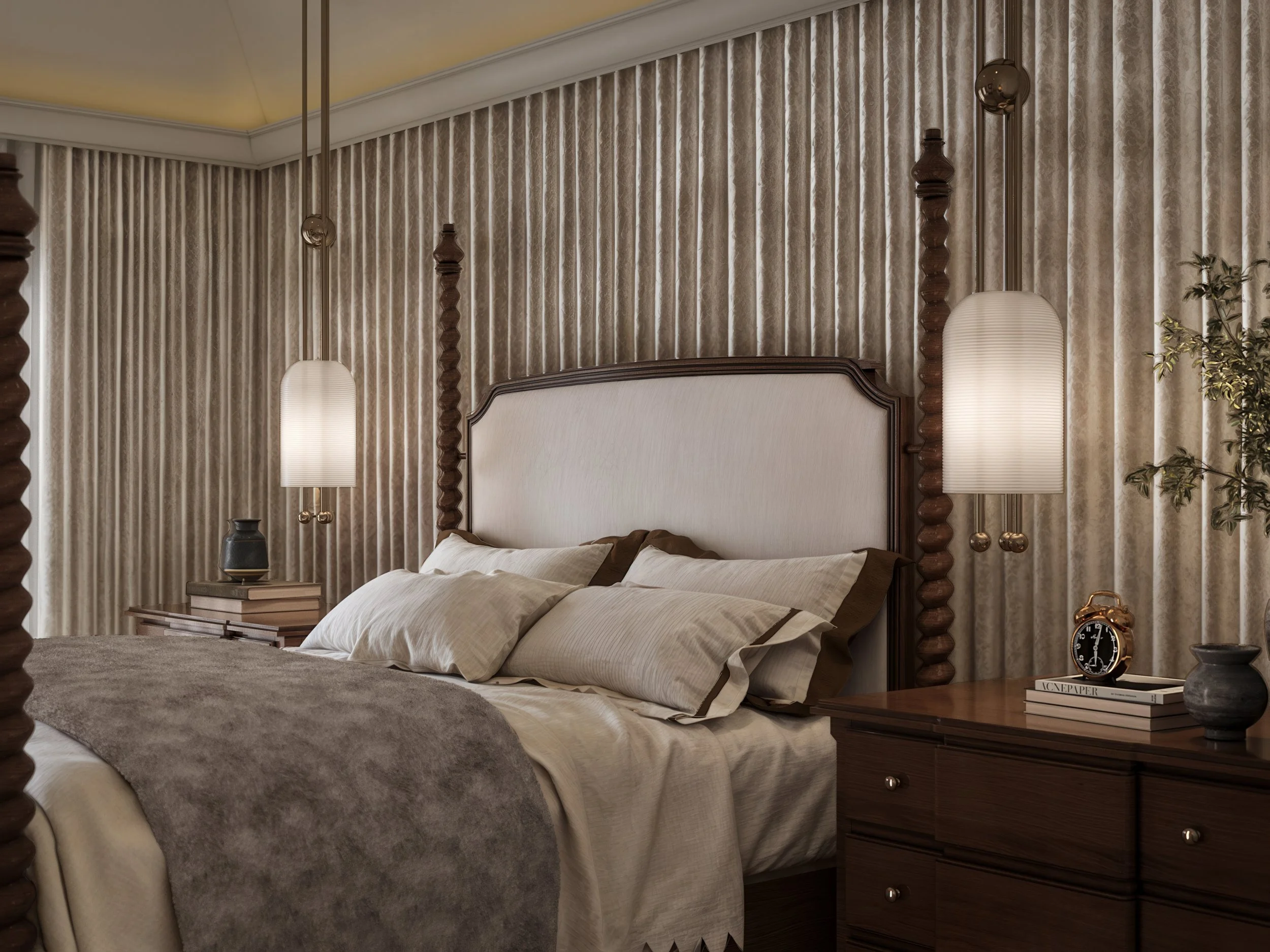Behind-the-Scenes Support for Interior Designers
Why Top Designers Choose to Work With SidlerDesigns
Being an interior designer today means juggling it all. From sourcing and space planning to client presentations and construction details. As your projects grow, your time becomes more limited, and your creative energy is best spent where it matters most: design vision and client relationships.
That’s where we come in.
At SidlerDesigns, we specialize in supporting interior designers and studios with high-quality behind-the-scenes services. So you can focus on the big picture, while we take care of the technical and visual details.
What We Offer
2D Drawings
Floor plans, elevations, sections
Millwork and cabinetry layouts
CAD cleanup and client presentation files
3D Visualizations
Photorealistic renderings
Schematic visuals for mood and layout
Multi-angle views
Video flythroughs upon request
Furniture Sourcing & Presentations
Product research from trade vendors and retail
Mood boards and visual layouts
Organized spec sheets
How We Work
We collaborate remotely and flexibly — whether you need help for a single project or ongoing monthly support. Most of our B2B clients hire us either:
Per project — fixed price or hourly
On retainer — e.g. 6-month contract at $40-75/hour for a set number of hours per month
We’re fast, communicative, and understand the nuances of interior design — because we’re designers, too.
Why Designers Love Working With Us:
We meet deadlines and respect your process
We understand furniture, materials, and code
We improve your presentations — and help you win more clients
We’re here to make your life easier
Curious if we’d be a good fit?
Check out our B2B services page, or email us at sidlerdesign@gmail.com or 3dsidler@gmail.com to schedule a quick intro call.
This 3D visualization and furniture selection were created for the talented interior designer Sallie Namey, whose work I truly admire.




